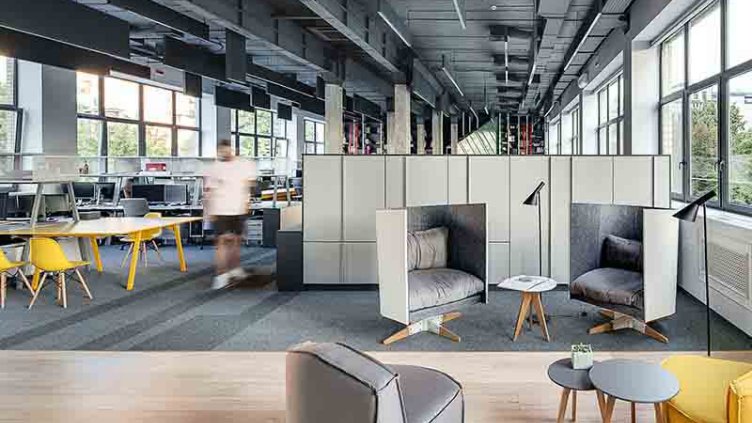Four things employees want from an office
The way we use and think about space should be grounded in people.
What will work—and the workplace—look like in 2, 5, 10 or even 20 years? While we can’t know for sure exactly where we’re going, we can explore the possibilities.
The way we buy, lease, design and use space will continue to shift in the future. Workplace needs will change as technology, economies and life as we know it evolves radically. But, the way we use space cannot be decoupled from the people in it. Strive to keep tailoring your space to your employees, their workstyles and their wants even, and especially, if you’re not exactly sure what they are. Read four stories on what employees want and how the workplace can and should shift to meet their needs.
1. Privacy and separation from others (even in an open office)
The COVID-19 pandemic has driven us to reevaluate our physical proximity to others. As we think about returning to working in offices, and regardless of the health and medical progress needed, some level of anxiety about invisible contagions will persist. This will result in a focus on personal space and temporary changes in our comfort level with physical closeness.
In the immediate future, workplace layouts and employee densities will need to be considered carefully to address some forms of always-on social distancing, whether by mandate or preference, that will be expected in the workplace over the next several months, if not longer.
As of the first quarter of 2020, up to 70 percent of all office spaces were primarily or partially open plan in design. Over the past decade, general trends toward increased density have led to the compression of individual workstations. In fact, many studies on optimal workplace design promoted office densities that ranged anywhere from 75 to 150 square feet per person—far lower than the traditional 325 square feet allocated to employees at the start of the 21st century.
However, we now expect that recently trending arrangements of benching, shared desks, and hoteling stations will be carefully evaluated and potentially shifted to provide a greater allocation of space per employee. Research was already emerging in support of this concept. In 2019, Harvard University completed a study on the open office plan and found that face-to-face interactions dropped by 70 percent, when compared to more traditional space, and digital interactions increased to compensate.
Open offices save on costs but skimp on privacy—and employee comfort as a result. After riding the wave of open offices (and their ensuing crash), companies are realising that balance is best.
The mixed performance of dense open plans, the new mandate of social distancing today, and the likely lingering psychological effects of this outbreak on employees in the foreseeable future could combine to create some decompression in the workplace.
Tenants and building owners will also need to carefully rethink communal spaces, shared amenities, and potentially crowded “bottlenecks” including lobbies, elevators, bathrooms, and cafés. Estimating usage, monitoring and managing density and flow, and creating flexibility to make adjustments and communicate protocols will be critical for reentry and the near-term transition period.
2. Limited visual distraction
In Why you can’t concentrate at work from the Wall Street Journal, Sue Shellenbarger talks visual noise—another issue with open office design. Once you find a quiet place to sit, activity visible in your periphery can still thwart concentration. Studies indicate this is a less-voiced complaint than privacy or excess sound, but just because your people don’t articulate the problem, doesn’t mean it should go unsolved.
If you have an activity-based office, help cut the visual clutter—and enhance your people’s productivity—by minimising sight lines with plants, half walls, fabric panels and curved layouts.
3. Space designed with them in mind
Your workplace is for your people, right? So it stand to reason that more and more, HR is joining real estate conversations to help determine the best way to design space for the workforce. In a recent related seminar on workplace strategy, Ed Nolan, JLL’s Managing Director of Workplace Strategy, said factors like sick time, time to hire and retention rates are being considered along with dollars per square foot.
Additional takeaways from the event reinforced that workplace improvements (whether in sustainability, technology or flexible space) are ultimately about the employees.
As teleconferencing and web calls have become standard practice, video conferencing capabilities and connectivity technologies are likely to return as key office amenities and requirements.
4. Outside options to collaborate
Collaboration in the office is a must, and now more companies are understanding the value in connecting outside the workplace too. The “premium” coworking trend had swept large organizations for a number of reasons. It caters to established professionals like business travellers, high-growth organisations that want to keep offices smaller for P&L reasons and innovative organisations that want to expose employees to outside entrepreneurs.
The CODIV-19 situation has awakened concern over public health and hygiene. With people moving in and out of coworking hot desks on a regular workday, one seat could have been shared by multiple people. More critically, it may change the appeal of working in unassigned seats in any office environment, at least in the short term.
Stat of the month
9.2 million: The estimated number of workers in the gig economy consisting of part-time, temporary, and freelance jobs by 2020 (as projected by US business software company Intuit). That’s up from 3.8 million in 2016. The rise has been fuelled largely by startup contractors that work for on-demand delivery and service apps, but the trend is transcending industries. As Generation Z steps into the workforce and more employees launch “portfolio careers,” companies should ask themselves how the workplace can give flexible workers what they want.



